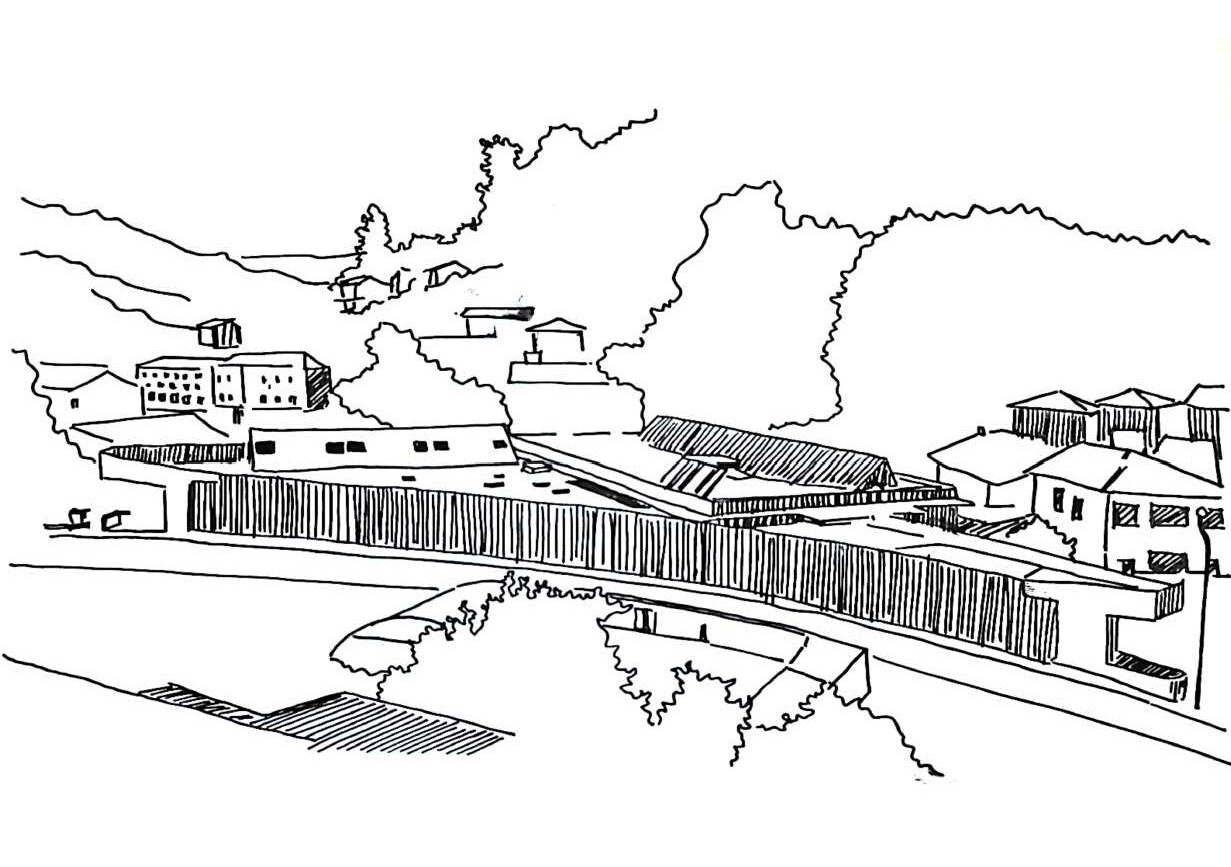Residence for the severely disabled. Turón, Asturias.
Throughout the years 2007 and 2008 the old building Hospitalillo Minero de Turón was adapted for the residence of severely disabled people. The recovery of this building responds to reasons of a sentimental nature, as a vestige of the mining activity currently in decline, since its qualities for the new use and its state of conservation would not have justified its recovery.
Inside the old building, the exterior walls are completely exempt, which are not touched by the divisions that make up the new functional program. The extension adapts completely to the shape of the plot.
The old building formally dominates the complex; The three packages of rooms are manifested externally thanks to their sloping roof, covered with zinc, and internally they differ from the rest due to their construction system (wooden structure) due to their spatial quality, which aims to be friendlier and more personal than that of the areas. common.
The curved closure of the new building is built with bars formed with folded metal fabric that is filled with gravel, in which a rib is inserted that gives rigidity to each bar (LET THE WORD BARROTE OPEN A CONSTRUCTION DETAIL). This system provides a unique texture, and allows the water from the roof to be directed to a draining ditch located along the base of the closure.





